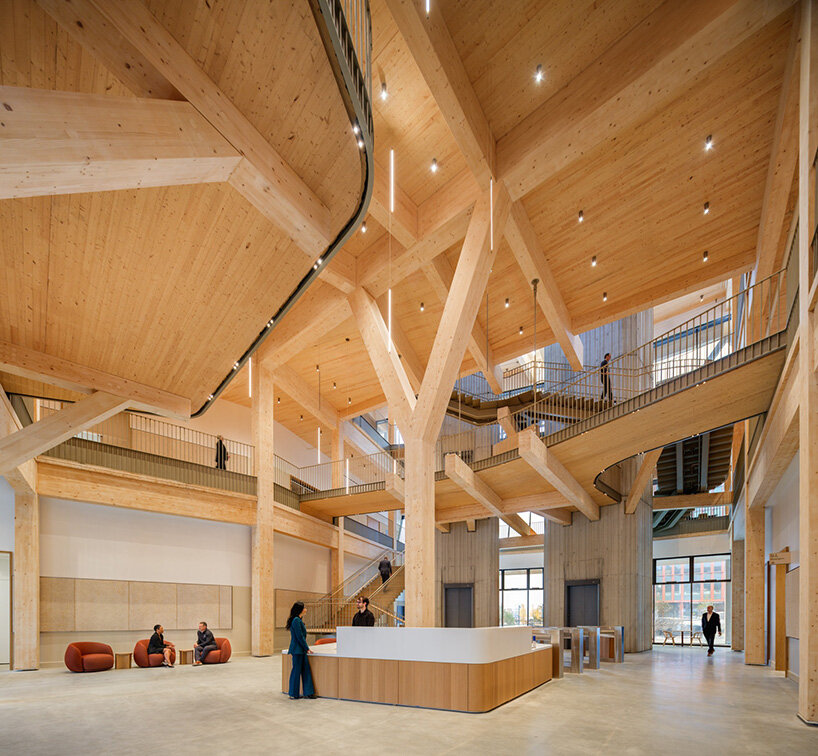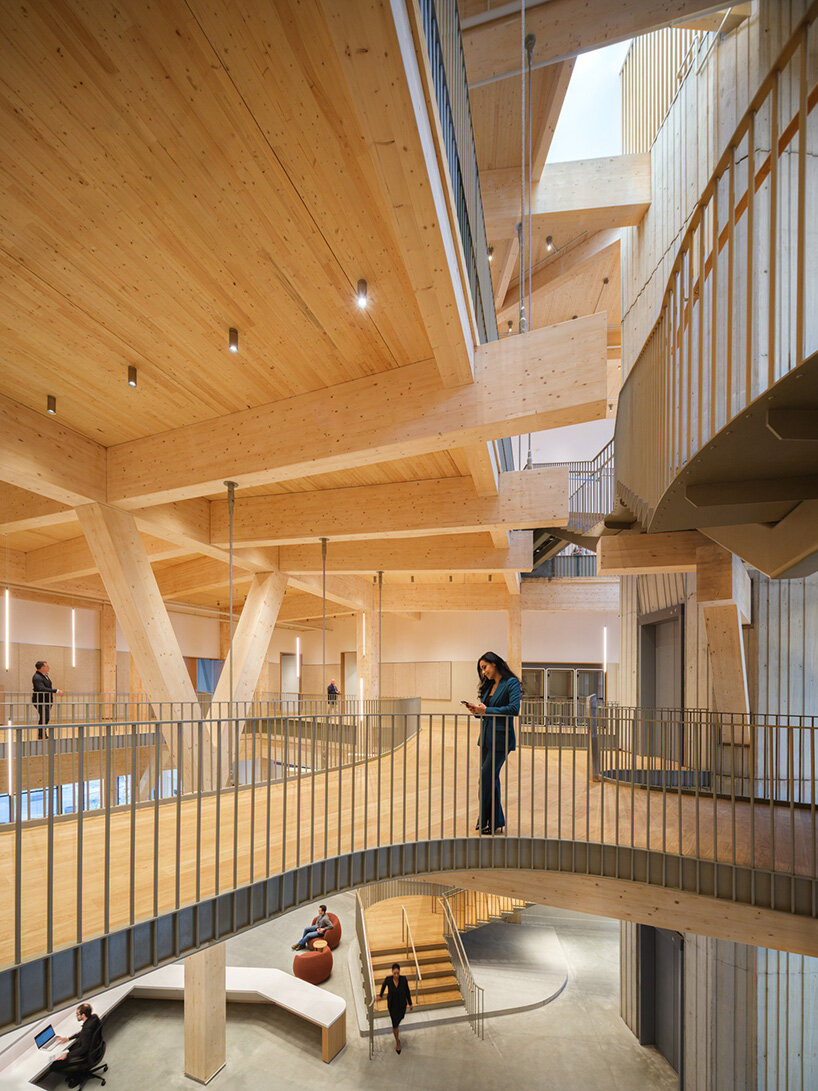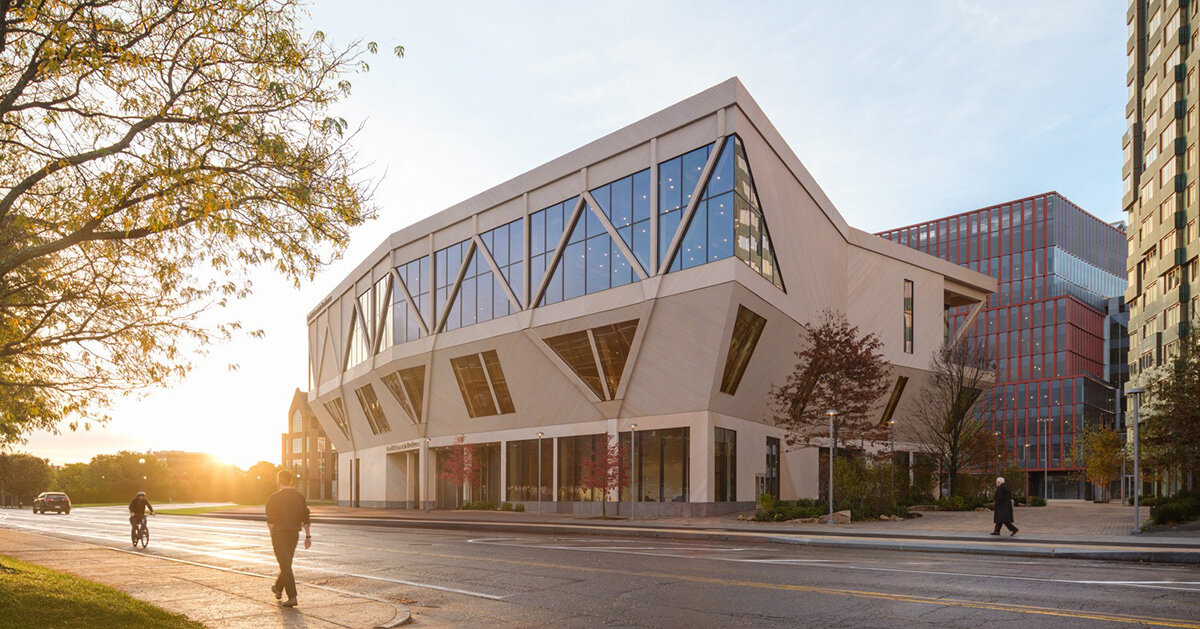Introduction to the David Rubenstein Treehouse
Studio Gang completes the David Rubenstein Treehouse at Harvard University in Boston, a project that redefines the typology of the conference center through a sustainable and community-oriented lens. Open within the Enterprise Research Campus (ERC) in Allston, the 5110-square-meter building serves as Harvard’s first university-wide hub for convening and its first mass timber structure, setting a benchmark for low-carbon architecture both on campus and in Boston at large.
Designed with accessibility in mind, its ground floor features multiple entry points, a transparent facade, and a welcoming atmosphere. A double-height lobby connects to two year-round covered porches, promoting indoor-outdoor interaction. ‘As a Harvard alumna and faculty member, it’s so rewarding to help define a new chapter for Harvard’s campus,’ shares Jeanne Gang, Founding Partner of Studio Gang and Kajima Professor in Practice of Architecture at the Harvard Graduate School of Design. ‘The Rubenstein Treehouse is a building that opens itself up, welcomes all people, and serves as a visual and programmatic anchor to the ERC. Its exposed mass timber structure demonstrates Harvard’s commitment to a more sustainable future.’
all images by Jason O’Rear, unless stated otherwise
Harvard’s Immersive Mass Timber ‘Treehouse’
The architects at Studio Gang design the Harvard building to host meetings and events within its two upper floors, its design inspired by the experience of climbing into a treehouse. A central staircase, illuminated by skylights, highlights the natural beauty of the mass timber structure, which forms the building’s backbone.
Visitors enter through three ground-floor entrances that lead to a double-height atrium, extending onto two covered porches that encourage year-round indoor-outdoor gathering. A central staircase illuminated by skylights evokes the experience of climbing into a treehouse, immersing guests in the warmth and tactility of the exposed timber frame.
Meeting spaces and event rooms occupy the upper floors, culminating in the Canopy Hall, a large conference space with an adjoining terrace and expansive views of Boston. The Canopy Hall is supported by branching columns and cross-bracing that frame views of treetops and the surrounding campus. The sustainably harvested timber structure, also expressed on the facade, defines the Treehouse’s identity as an innovative and environmentally conscious building.
Canted timber columns branch outward like a tree to support a cantilevered upper floor, while each facade is inflected to shape how the Treehouse engages its surroundings. The north and south elevations extend outward to welcome visitors, and the east and west fold inward to open pedestrian pathways. This rhythmic geometry gives the building a sculptural presence that simultaneously draws people in and connects to the landscape designed by SCAPE.

an inviting space that provides views to the building’s upper floors
Spaces Designed for Connection
Sustainability is central to Studio Gang’s design for its Treehouse at Harvard. Its self-shading facade minimizes energy demands while maximizing natural light, and rooftop solar panels provide clean power for the building’s all-electric systems. A combination of bioswales — landscape features that collect and filter polluted stormwater runoff — and a rooftop rainwater collection system supports irrigation, contributing to the project’s low environmental footprint. These green strategies reduce the building’s carbon impact while at once creating a vibrant, biodiverse environment that attracts wildlife.
The Treehouse is designed to encourage interaction. Informal gathering areas include open atrium landings, central stairways, and an expansive upper-level porch that offers the sensation of being among the treetops. The central elevators, integrated into the public lobby, feature shafts styled as tree trunks, adding a whimsical touch to the journey through the building while offering sweeping views from every level.

the level-two bridge appears to hover within the space
A Model for Low-Carbon Institutional Architecture
Sustainability drives every aspect of the design. The Treehouse’s embodied carbon is 55% lower than that of a comparable conventional structure, achieved through the use of responsibly sourced wood and concrete made from ground glass pozzolan, a recycled cement substitute. The building operates without on-site fossil fuel combustion and draws power from rooftop solar panels and Harvard’s District Energy Facility, which supplies heating, cooling, and electricity.
Natural daylighting and a self-shading facade reduce energy use, while a raised floor system conceals building services and enhances efficiency. Healthy interior materials and finishes, free from harmful chemical classes such as PFAS, promote occupant wellbeing and air quality. The landscape supports biodiversity and stormwater management through bioswales and a rainwater reuse system, creating a lush micro-ecosystem that attracts wildlife. The Rubenstein Treehouse is among the first completed projects of Harvard’s Enterprise Research Campus, a new mixed-use district transforming former industrial land in Allston into a dynamic center for research and innovation.

two free-standing elevators

