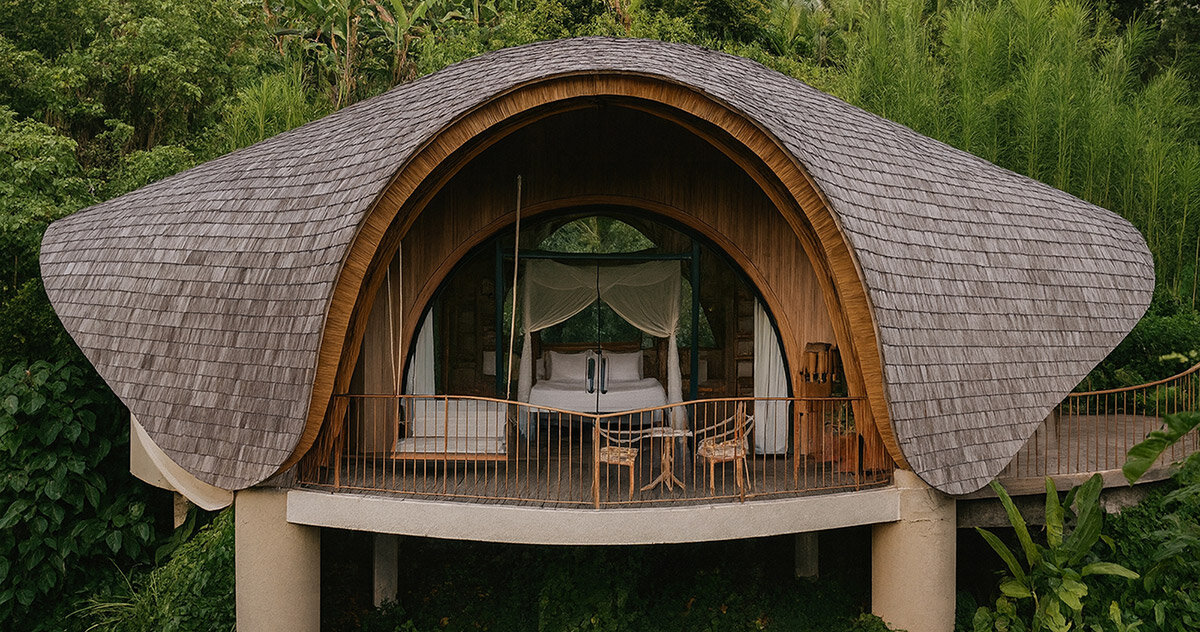Introduction to Belalu Dome Villa
Pablo Luna Studio‘s newly completed Belalu Dome Villa rises among the lush landscape of Bali with a dramatically curving roof structure. Conceived as part of Belalu Bali Boutique & Spa Experience, the villa reflects the retreat’s vision of combining ecological awareness with contemporary comfort. Its dome form symbolizes the architects’ ideas of unity, continuity, and gentle protection, and harmonizes with the layered greenery that defines the Indonesian island’s terrain.
The architecture favors organic expression over linear composition. Arched bamboo frames spring directly from the ground, joining above in a continuous sweep that shapes both roof and wall. Without straight columns or visible separations, the form reads as one fluid gesture to lend curved, fluid interiors. The structure appears to breathe with its setting, light shifting through woven bamboo as air moves across its surface.
images © Mo Arpi
Fluid Interiors
Inside Pablo Luna Studio’s Belalu Dome Villa, three interconnected spaces unfold. The central bedroom opens toward a semi-open bathroom and private garden, where textured limestone walls and ulin wood finishes bring tactile richness. The floor, wall, and ceiling each transition into the next without sharp distinction. This creates a softening of spatial boundaries, linking occupants to their surroundings.
The layout extends toward an indoor jacuzzi that opens onto the living area, maintaining a consistent sense of continuity. Here, the team‘s craftsmanship plays a central role as custom furnishings, woven details, and natural stone surfaces speak to the local building traditions that inform Pablo Luna’s architectural language.
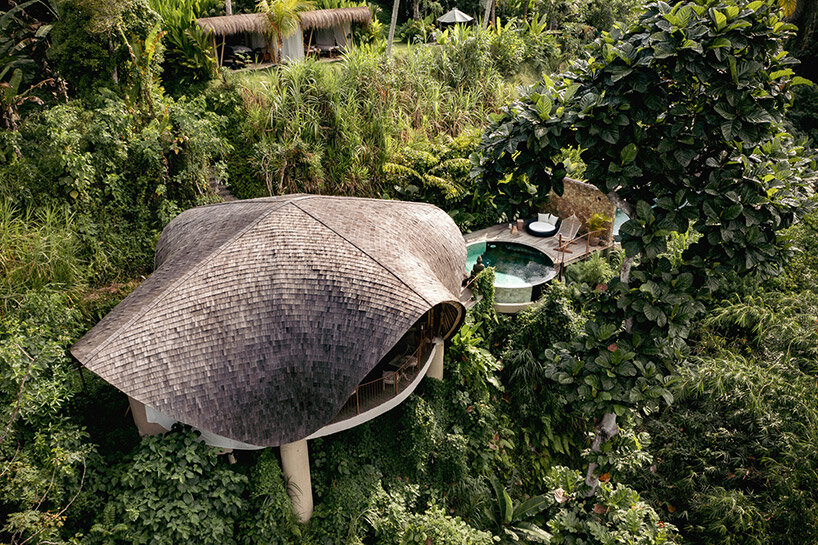
Belalu Dome Villa rises from the jungle landscape of Bali with an organic form
Material Palette
The architects at Pablo Luna Studio curate a restrained palette of bamboo, limestone, slate, and hardwood to ground the Belalu Dome Villa in its tropical context. The materials absorb and diffuse daylight, creating a balanced environment that remains temperate and inviting throughout the day. The dome’s curvature ensures both shade and ventilation, essential to the region’s humid climate.
As light filters through the bamboo weave, interior shadows shift in quiet patterns. Breezes enter through generous openings that frame the surrounding forest, carrying the scent of vegetation and moisture. Within this dialogue of form and environment, the villa becomes a space for reflection and renewal.
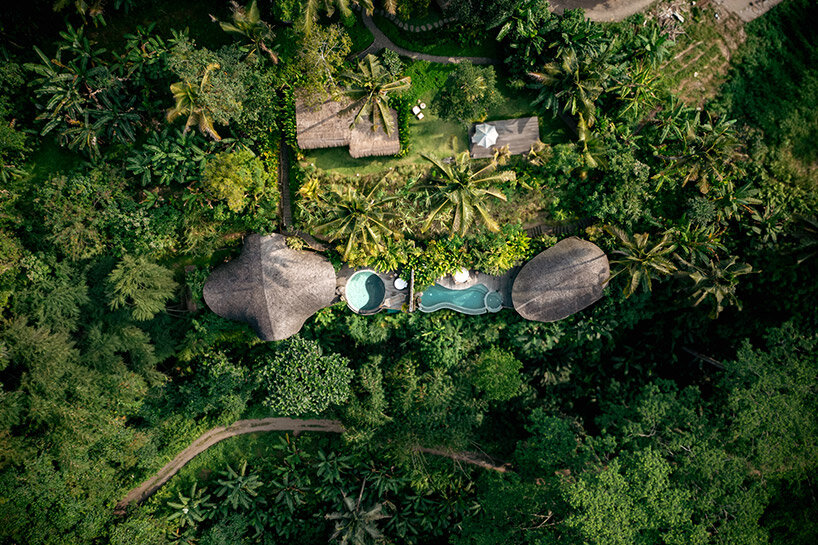
Pablo Luna Studio designs the villa as part of Belalu Bali Boutique and Spa Experience
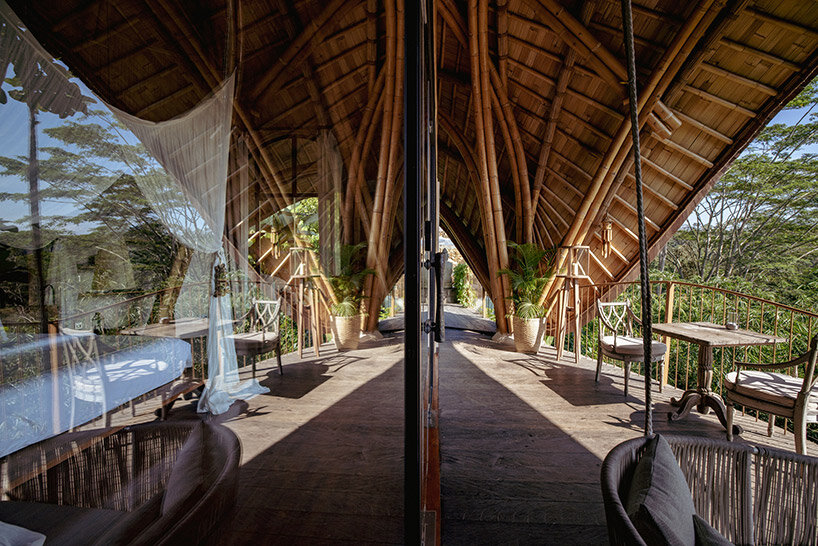
curved bamboo arches create an open structure without straight columns
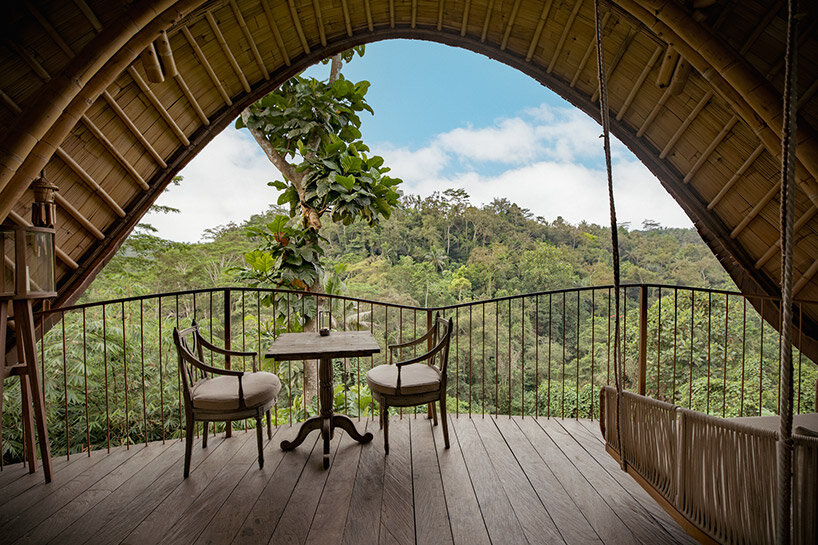
the architecture flows continuously from ground to roof in one fluid movement
Conclusion
In conclusion, the Belalu Dome Villa, designed by Pablo Luna Studio, is a testament to the power of organic architecture in creating a harmonious relationship between built form and natural environment. The villa’s unique dome shape, fluid interiors, and restrained material palette all contribute to a sense of continuity and unity, making it a truly unique and breathtaking space. As a part of the Belalu Bali Boutique and Spa Experience, the villa offers a tranquil and inviting atmosphere, perfect for reflection and renewal.

